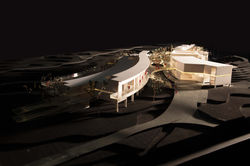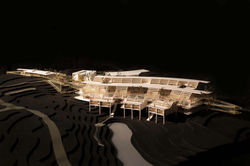
2012 | SCHOOL OF ARCHITECTURE | Envisioning a place for visionaries
program: INSTITUTION | location: CUET CAMPUS, CHITTAGONG | status: academic STUDY
The objective of the project is to contribute to create an environment for nurturing young minds in the art and science of designing built environment.
the site CUET campus is remarkable for its ambient natural beauty. Undulating land, rippling streams, lush green vegetation comprising plants of rare and precious varieties make the area a natural arboretum. The guiding principle was designing with nature with minimal interruption to the existing eco system.
Creating continuous indoor outdoor spaces that interact with each other; a balance between nature and built environment was the focus. Curved lines of the corridors create free flowing axis and there is another rhythm of movement from going lower level to upper. Open terraces provide users a breath and punctuation for reflection and regeneration of the body and the spirit.
classrooms and all other spaces bathe in soothing daylight. The studios open up to embrace nature; and the clerestory windows allow in the warm winter sun and keep out the hot summer heat.
2012 SPRING | THESIS PROJECT | b. Arch | NORTH SOUTH UNIVERSITY
Program brief:
Department of Architecture
Department of Urban and Regional Planning
Department of Landscape
Administrative Area
Workshop
Resource and Documentation area
Cafeteria
Multipurpose Hall
site area: 124,013 sft
Total Height: 15’ [from road and plaza level]
 |  |  |  |  |
|---|---|---|---|---|
 |  |  |  |  |
 |  |  |  |  PLAN AT UPPER ROAD LEVEL |
 PLAN AT LOWER ROAD LEVEL |  PLAN BELOW ROAD LEVEL |  CONCEPTUAL MASTER PLAN |  CONCEPTUAL SECTION OF STUDIOS AND CLASSROOMS |  STILTED STRUCTURE: TRADITIONALLY USED AND THE MOST SUITABLE ONE FOR FRAGILE HILLY LAND TO ALLOW OCCASIONAL LAND SLIDE |
